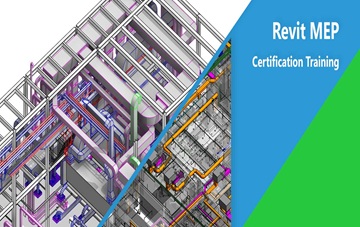The Revit MEP Training course provides specialized training in Autodesk Revit MEP, focusing on mechanical, electrical, and plumbing design within a BIM environment. Learn to design, analyze, and coordinate building systems efficiently.
Ideal for MEP engineers, consultants, and professionals aiming to enhance their BIM modeling and coordination skills.
Revit MEP Fundamentals:
- Navigating Revit MEP Interface and Tools
- Modeling Mechanical, Electrical, and Plumbing Systems
- Creating and Managing MEP Families
- Annotation and Documentation
Advanced Skills:
- System Analysis and Troubleshooting
- Collaboration with Architectural and Structural Models
- Clash Detection and Coordination
- Project Phasing and Worksharing
Practical Application:
- Real-world MEP Projects
- Preparing Construction Documents and Schedules
- Industry Best Practices
- Portfolio Development
- Total Course Fee: 9000
- Duration: Options available to fit your schedule (Flexible Batches – Weekday/Weekend)
- Format: Online & Offline (Classroom) Modes Available
- Included: Study material, assignments, project work, doubt sessions, and certificate
- Installments: Option available in 2 parts (₹5400 + ₹3600)
- Discounts: Group or referral-based discounts available (conditions apply)
- Basic knowledge of mechanical, electrical, or plumbing systems preferred
- Suitable for engineering students and MEP professionals
- Laptop with Autodesk Revit MEP software recommended
- Minimum Qualification: 12th Pass or Equivalent
- Limited seats, enroll early
