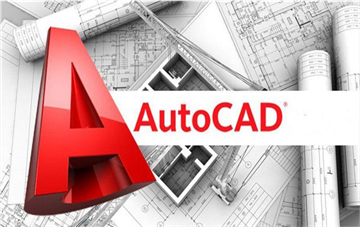The AutoCAD course provides comprehensive training in computer-aided design (CAD) software used extensively in engineering, architecture, and design industries. Learn to create precise 2D and 3D drawings and blueprints with professional tools.
Perfect for students, engineers, architects, and designers aiming to master CAD skills.
AutoCAD Basics:
- Introduction to AutoCAD Interface and Tools
- Drawing and Editing Techniques
- Layers, Blocks, and Annotations
- Dimensions and Text Formatting
Advanced Features:
- Creating and Modifying 3D Models
- Working with Layouts and Viewports
- Plotting and Printing Drawings
- Collaboration and File Management
Practical Application:
- Real-world Drafting Projects
- Industry-standard Drawing Practices
- Project Presentation and Documentation
- Portfolio Development
- Total Course Fee: 9000
- Duration: Options available to fit your schedule (Flexible Batches – Weekday/Weekend)
- Format: Online & Offline (Classroom) Modes Available
- Included: Study material, assignments, project work, doubt sessions, and certificate
- Installments: Option available in 2 parts (₹5400 + ₹3600)
- Discounts: Group or referral-based discounts available (conditions apply)
- Basic computer skills required
- Suitable for beginners and professionals
- Laptop with AutoCAD software recommended
- Minimum Qualification: 12th Pass or Equivalent
- Limited seats, enroll early
