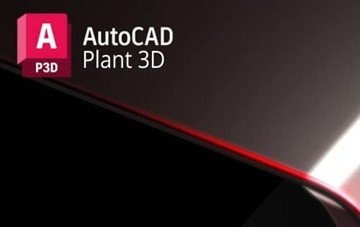The AutoCAD Plant 3D course offers specialized training in Autodesk’s Plant 3D software, designed for creating and managing complex piping and instrumentation diagrams for process plants. Master plant design with accurate 3D modeling and documentation tools.
Ideal for engineers and professionals working in process, chemical, and industrial plant design.
AutoCAD Plant 3D Basics:
- Introduction to Plant 3D Interface and Features
- Creating and Modifying Piping and Instrumentation Diagrams (P&IDs)
- Equipment and Piping Modeling
- Annotations and Specifications
Advanced Skills:
- Project Setup and Data Management
- Isometric and Orthographic Drawings
- Collaboration and Worksharing
- Exporting and Reporting Tools
Practical Application:
- Real-world Plant Design Projects
- Industry-standard Drawing Practices
- Coordination with Multidisciplinary Teams
- Portfolio Development
- Total Course Fee: 9000
- Duration: Options available to fit your schedule (Flexible Batches – Weekday/Weekend)
- Format: Online & Offline (Classroom) Modes Available
- Included: Study material, assignments, project work, doubt sessions, and certificate
- Installments: Option available in 2 parts (₹5400 + ₹3600)
- Discounts: Group or referral-based discounts available (conditions apply)
- Basic computer skills and knowledge of engineering drawing recommended
- Suitable for engineers, designers, and students in plant design fields
- Laptop with AutoCAD Plant 3D software preferred
- Minimum Qualification: 12th Pass or Equivalent
- Limited seats, enroll early
